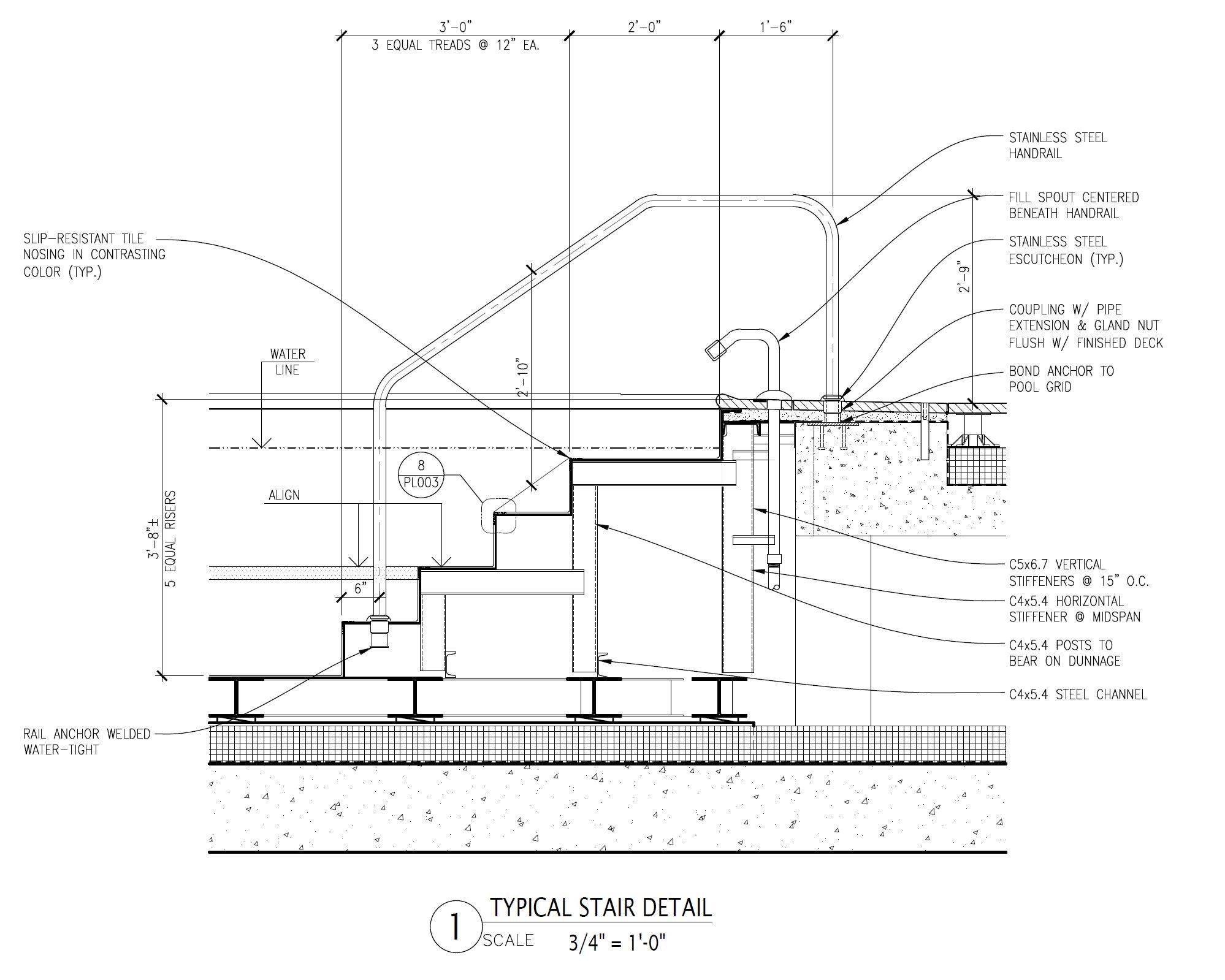
Broome Street Development:
NYC, Lower East Side
The Broome Street Development, is The Gotham Organization’s flagship property, located in the Lower East Side neighborhood of Manhattan. The development incorporates retail, office, synagogue, residential, and senior housing program into two buildings, the 30-story Suffolk and the 16-story Norfolk. The two buildings are designed to meld into a single unified composition sharing a material pallet and common design language. Deeply set bronze-framed windows, tectonic brickwork, and a simple self-assured presence set the buildings apart from their neighbors in the adjacent Essex Crossing neighborhood. The project is currently under construction with an expected completion of summer 2023.






The Façade
The Suffolk’s façade is characterized by strictly gridded window bays framed with custom aluminum extrusions. At the podium levels, stepped brick piers create a dramatic play of light and shadow, while brick headers lend weight and tactility to the building’s façade.
The Portal
A stepped brick portal welcomes residents to the lobby of the Suffolk building. Bricks are hand laid onto a proprietary Fero-designed backup system which provides a seamless transition from the adjacent cavity walls.
The Lobby
Venetian Plaster vaults and flush stone wainscoting form the basis of JGNA’s residential lobby design. GFRG panels were custom fabricated and hung from the slab above as a base for finish plaster. Custom diffusers, light fixtures, and millwork complete the space.
The Lounge
A custom blackened steel staircase connects the amenity lounge to the rooftop terrace, and serves as the focal point for the space. Careful detailing ensures the stair, stonework, planter, walkable skylight, and glass bulkhead are perfectly integrated. Stone-faced stair treads are prefabricated and hung off concealed stringers, while steel rod railings provide the illusion of hanging the riser boxes from above.
The Fitness Suite
The gym and yoga rooms incorporate vast amounts of custom fabrication including millwork, light fixtures, storefronts, and hardware. Above the ceiling, an intricate pattern of vibration isolators provides acoustic separation from the units above. Below the floor, a jack-up floor slab prevents impact from being heard in the units below.
The Pool Deck
The pool deck will boast one of Manhattan’s best views, with an uninterrupted 180 degree vista from Tribeca to Brooklyn. The deck is ringed by a glass windscreen and outfitted with custom tile and terrazzo pavers. A glass pavilion encloses the adjacent event space.

















